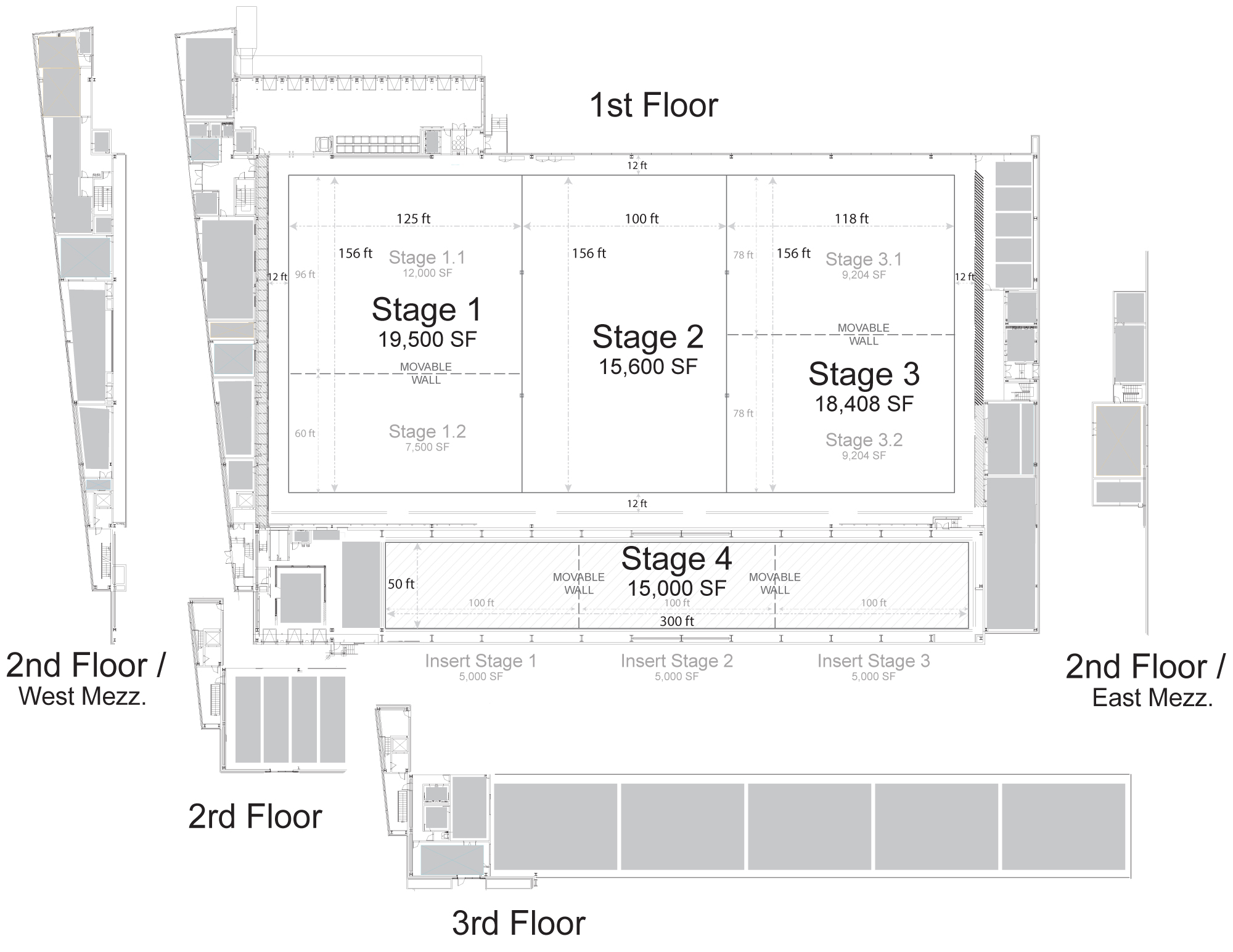Up to 19,500 square feet, 45 foot ceilings
Up to 9 soundstages (movable walls)
LED walls
Executive/Jr offices
Wardrobe
Mill
Security
Parking
Basecamp
Sanitization stations
Medical station
Post production spaces

Additional Spaces
Circulation (10%)
Lobby
Security
Restrooms (Crew)
Restrooms (Exec)
Mill (1st Floor)
Gold Room (1st Floor)
Dining (Crew)
Executive Offices
Jr. Exec Offices
Writers Room
Bull-Pens
Break Rooms
Editing Rooms
Conference Room (LG)
Conference Rooms (SM)
Support (IT, Electrical, Fire, Etc.)
